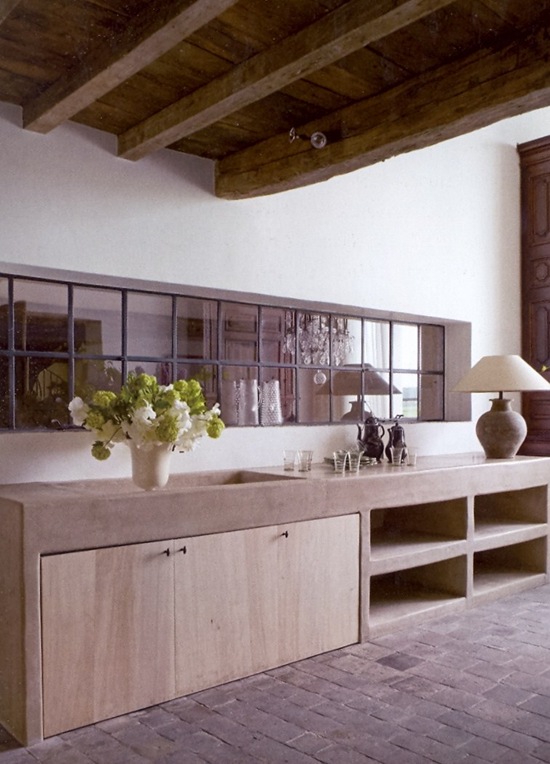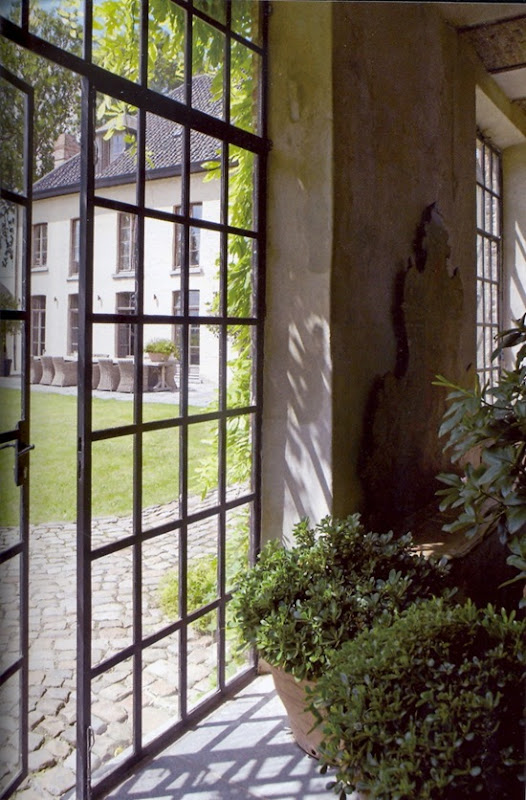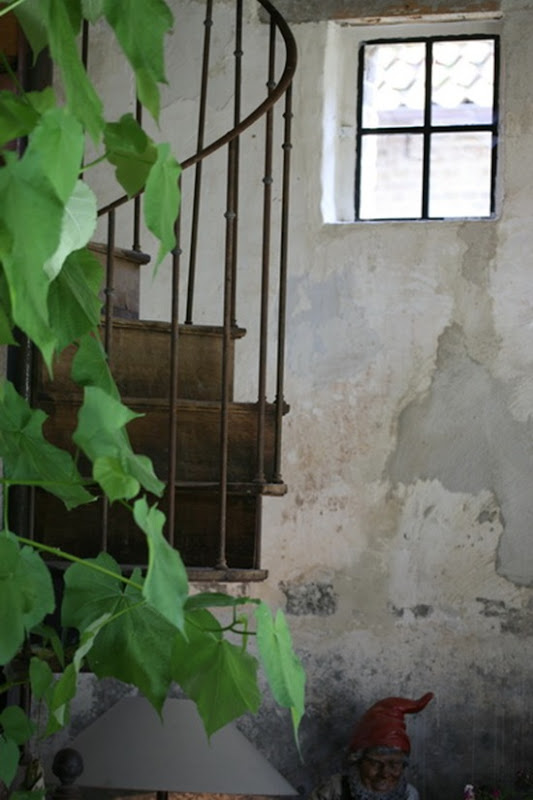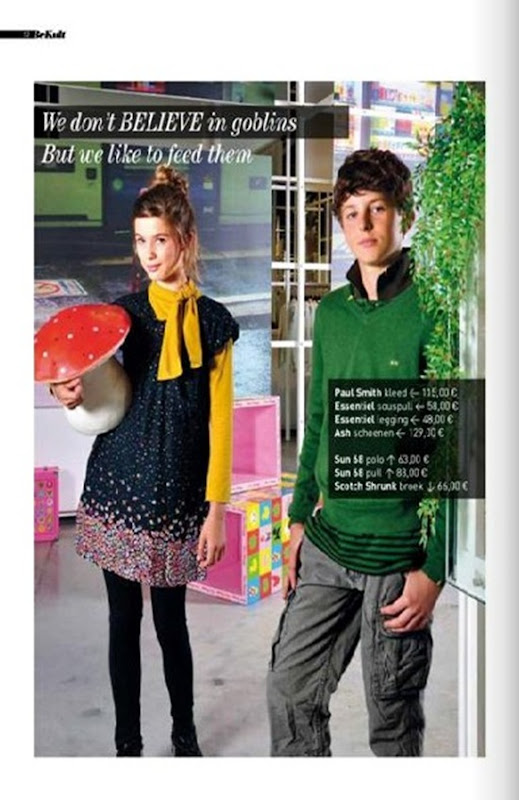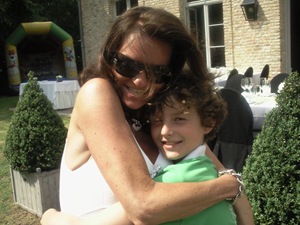More and more architects are integrating steel windows and doors in their designs. The advantage of using steel windows and doors is, that it ables designers to create slim profiles and frames to achieve the right proportions.
Steel windows allow a room to be filled with the maximum amount of light and is creating a closer connection with the exterior or the garden.
The combination of steel windows and wooden doors, or vice versa, is wonderful.
The images here will illusrate this.
A brick floor in combination with the steel windows and door.
The lines of the window are more or less repeated in the steel frame of the coffee table.
A close connection with the landscape outside.
Again a combination of steel and brick.
Love this door!
Steel windows are very comfortable to use in an orangery or in a conservatory. They allow the maximum amount of light to come in and create an indoor/outdoor feeling.
Notice the slim frame of this window/door.
If you don’t dare to bring in a big steel window, try a small one as this! Charming isn’t it?
A steel door/window construction between this kitchen and the room next to it.
Awesome
Source : picture taken by me.
Perfect proportion !
I love the shadows of the window lines on the floor.
I am convinced of the beauty of these steel windows and doors! Are you?
Note :I would love to thank all of you for your wonderful comments on my previous post about the teenager photoshoot of my nephew Simon!!! He was so pleased to read your thoughts!!!
xx









