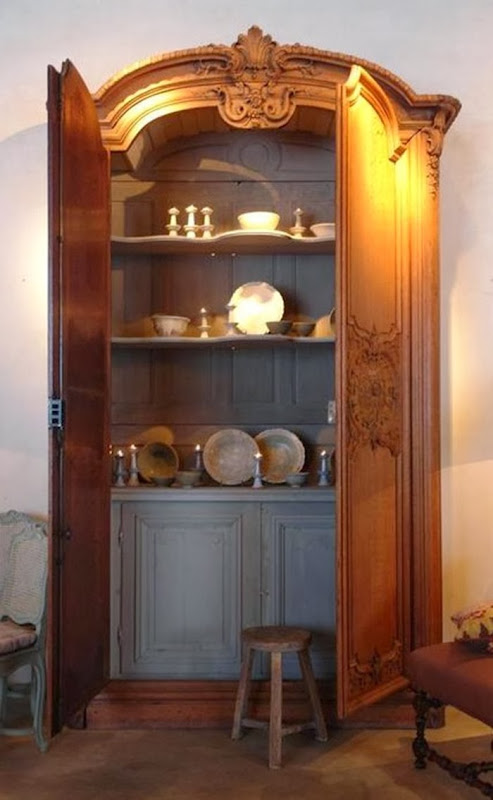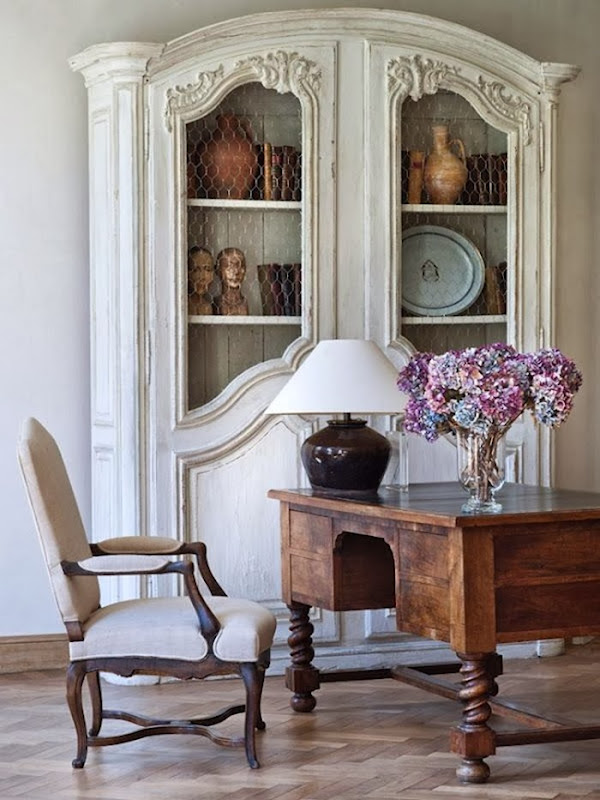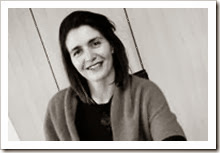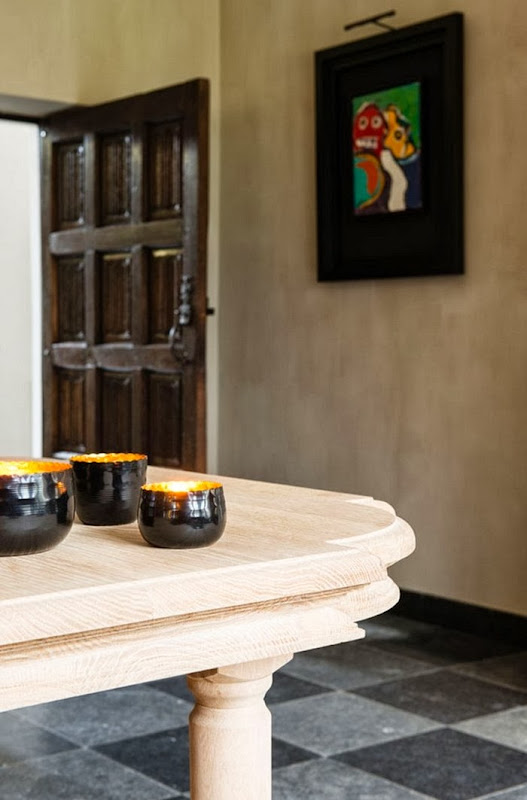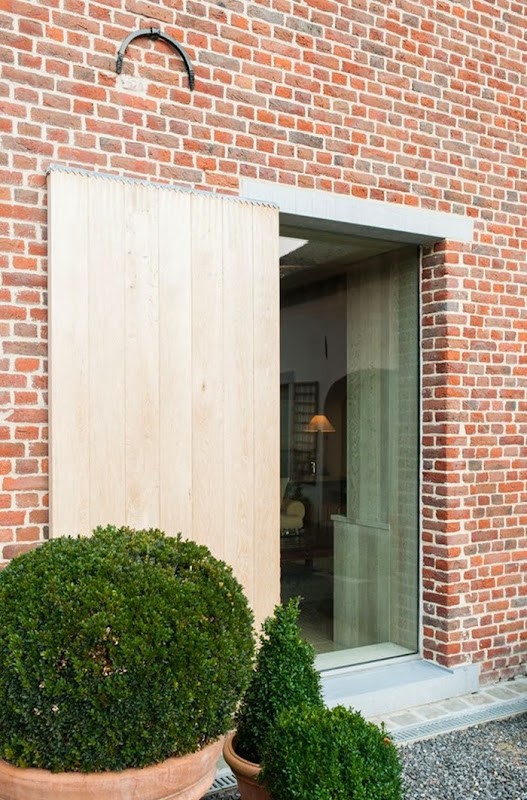If you plan to spend this year’s holidays in France, you absolutely should stop nearby the village of Rouffignac–Saint-Cernin de Reilhac (Dordogne) and spend a few days at the fabulous Château Laudonie!
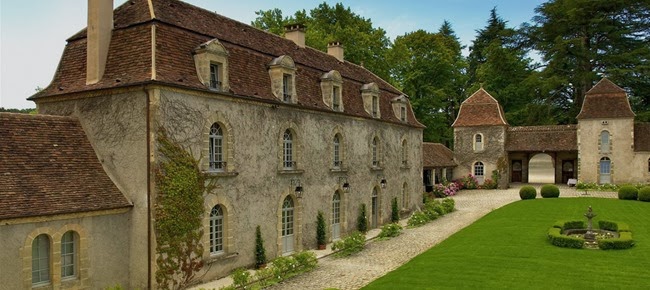 Image source website Laudonie – Photo credit Dirk Goethals
Image source website Laudonie – Photo credit Dirk Goethals
‘Laudonie, nestling between woods and hills, is located 4 km to the east of Rouffignac–Saint-Cernin de Reilhac. The estate comprises 53 hectares that are partly in the commune of Plazac and partly in the commune of Rouffignac–Saint-Cernin de Reilhac. A little communal no-through-road leads to the property. The buildings will impress you as soon as you arrive. They are perched on a ridge offering a stunning view over the surrounding valleys and hills.
The inner courtyard is the heart of the estate. It is bordered by the Manor House, the four towers and the barn.’ (text Laudonie website)
 Image source website Laudonie – Photo credit Dirk Goethals
Image source website Laudonie – Photo credit Dirk Goethals
The old accountancy books reveal that Laudonie had been bequeathed to Sieur Debord, Lieutenant of the Port of Bordeaux, sometime around 1500 AD. This family took the name of the Laudonie locality for the family.
 Image source website Laudonie – Photo credit Dirk Goethals
Image source website Laudonie – Photo credit Dirk Goethals
The Laudonie estate has been sold and re-sold on several occasions. In the late 1990’s, this ‘castle’ was bought by Pierre Caron who fell in love with the property. With a huge enthusiasm and dedication he started the renovation of the historical estate to share it with family and friends.
After Pierre Caron passed away in 2005, his wife Fanny Van Herzeele, continued the restoration and completed the work of her husband with the help of the Belgian architect Stephane Boens.
 Image source website Laudonie – Photo credit Dirk Goethals
Image source website Laudonie – Photo credit Dirk Goethals
The Manor House can easily accommodate twelve people.
 Manor House hall first floor Image source website Laudonie – Photo credit Dirk Goethals
Manor House hall first floor Image source website Laudonie – Photo credit Dirk Goethals
 Manor House salon Image source website Laudonie – Photo credit Dirk Goethals
Manor House salon Image source website Laudonie – Photo credit Dirk Goethals
 Manor House kitchen Image source website Laudonie – Photo credit Dirk Goethals
Manor House kitchen Image source website Laudonie – Photo credit Dirk Goethals
 Manor House one of the bedrooms Image source website Laudonie – Photo credit Dirk Goethals
Manor House one of the bedrooms Image source website Laudonie – Photo credit Dirk Goethals
 Manor House terrace Image source website Laudonie – Photo credit Dirk Goethals
Manor House terrace Image source website Laudonie – Photo credit Dirk Goethals
In the North Tower, there is an apartment of about 100m² (1000ft2) that is ideal for two people.
 North Tower living room Image source website Laudonie – Photo credit Dirk Goethals
North Tower living room Image source website Laudonie – Photo credit Dirk Goethals
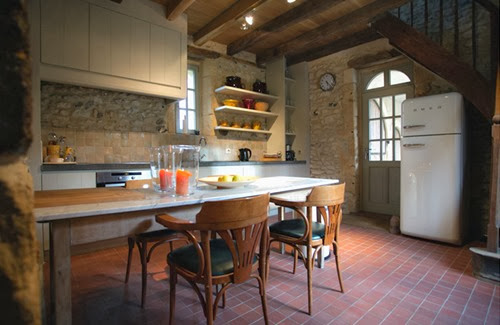 North Tower kitchen Image source website Laudonie – Photo credit Dirk Goethals
North Tower kitchen Image source website Laudonie – Photo credit Dirk Goethals
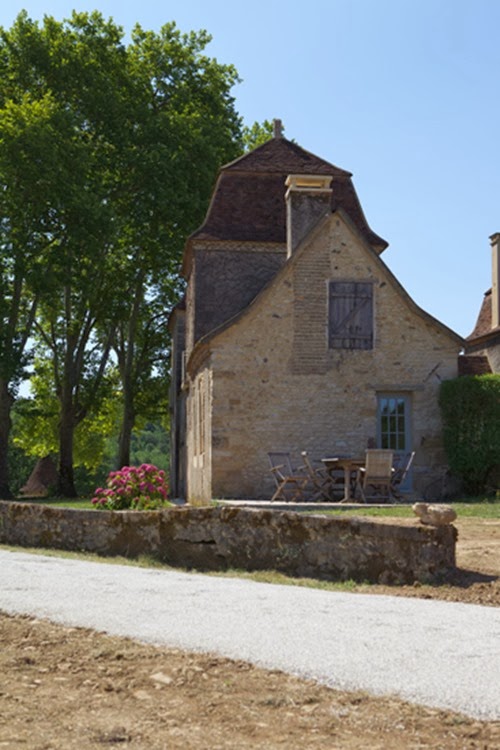 North Tower terrace Image source website Laudonie – Photo credit Dirk Goethals
North Tower terrace Image source website Laudonie – Photo credit Dirk Goethals
The West Tower is similar to the North Tower, in terms of accommodation. However, it does not have a private terrace.
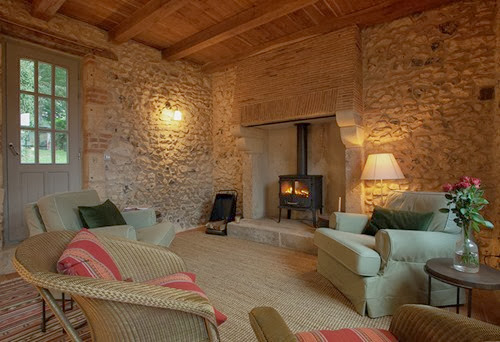 West Tower living room Image source website Laudonie – Photo credit Dirk Goethals
West Tower living room Image source website Laudonie – Photo credit Dirk Goethals
 West Tower Bedroom Image source website Laudonie – Photo credit Dirk Goethals
West Tower Bedroom Image source website Laudonie – Photo credit Dirk Goethals
The South Tower is the smallest of the four and serves as an extension to the Manor or Tower North. It has four beds (bunk beds) and is equipped with a bathroom but with no kitchen. It is ideal for a group of youngsters.
 South Tower seating area Image source website Laudonie – Photo credit Dirk Goethals
South Tower seating area Image source website Laudonie – Photo credit Dirk Goethals
 South Tower bedroom Image source website Laudonie – Photo credit Dirk Goethals
South Tower bedroom Image source website Laudonie – Photo credit Dirk Goethals
Laudonie offers his visitors an extended recreation area, where you will find a swimming pool, a sauna, a tennis court and a petanque pitch. In addition, Laudonie is located in close proximity to a golf course.
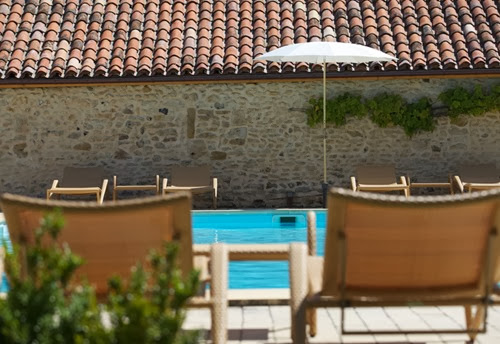 Swimming pool Image source website Laudonie – Photo credit Dirk Goethals
Swimming pool Image source website Laudonie – Photo credit Dirk Goethals
I would love to recommend you to visit the gorgeous website of LAUDONIE, where you will find much more to read about the history of the estate and were you will find more information together with an extended photo gallery of the property.
http://laudonie.fr

Lieu dit Laudonie - 24580 Rouffignac-Saint-Cernin-de Reilhac - France
Fanny Van Herzeele
E-mail : info@laudonie.fr
Telnr : +32 476 41 88 81
You can find Laudonie on FB HERE.
I am curious to know your thoughts about this French ‘jewel’.
xx
Greet
You have read this article France /
Hotels /
Laudonie
with the title 2014. You can bookmark this page URL http://carteirodopoente.blogspot.com/2014/01/laudonie-fabulous-holiday-retreat-in.html. Thanks!
 Photo credit James Balston Image source here
Photo credit James Balston Image source here Photo credit Miguel Flores-Vianna Image source Veranda Magazine March 2011
Photo credit Miguel Flores-Vianna Image source Veranda Magazine March 2011 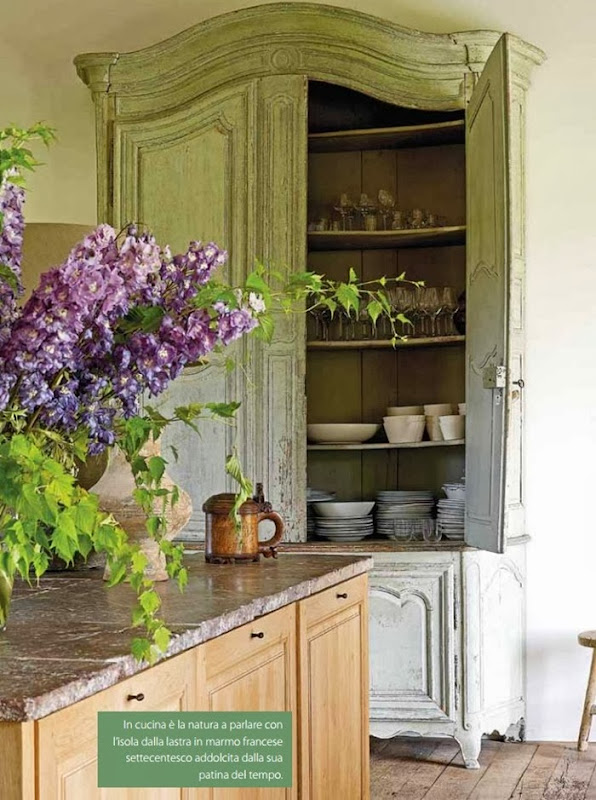 Image source Vivere Country Magazine 2011 Photo credit Claude Smekens
Image source Vivere Country Magazine 2011 Photo credit Claude Smekens